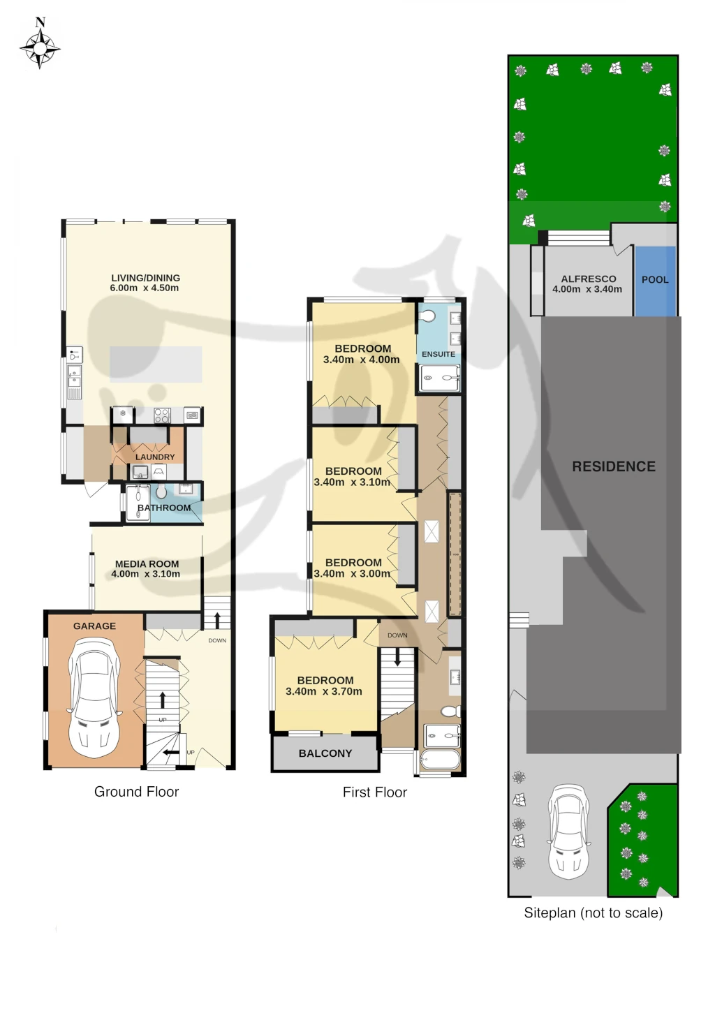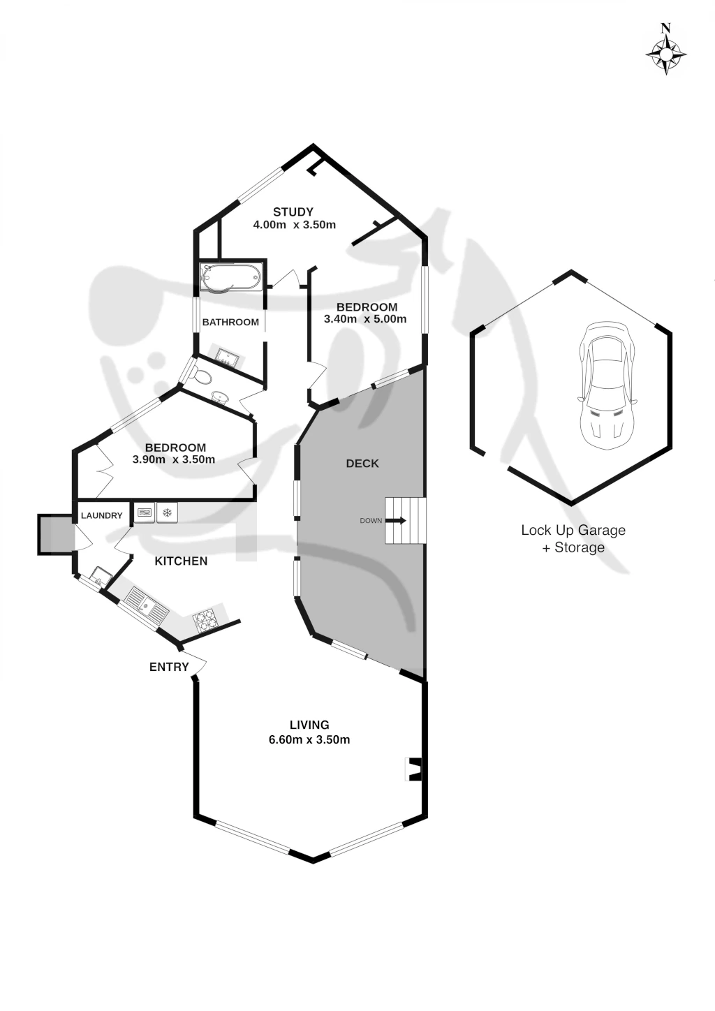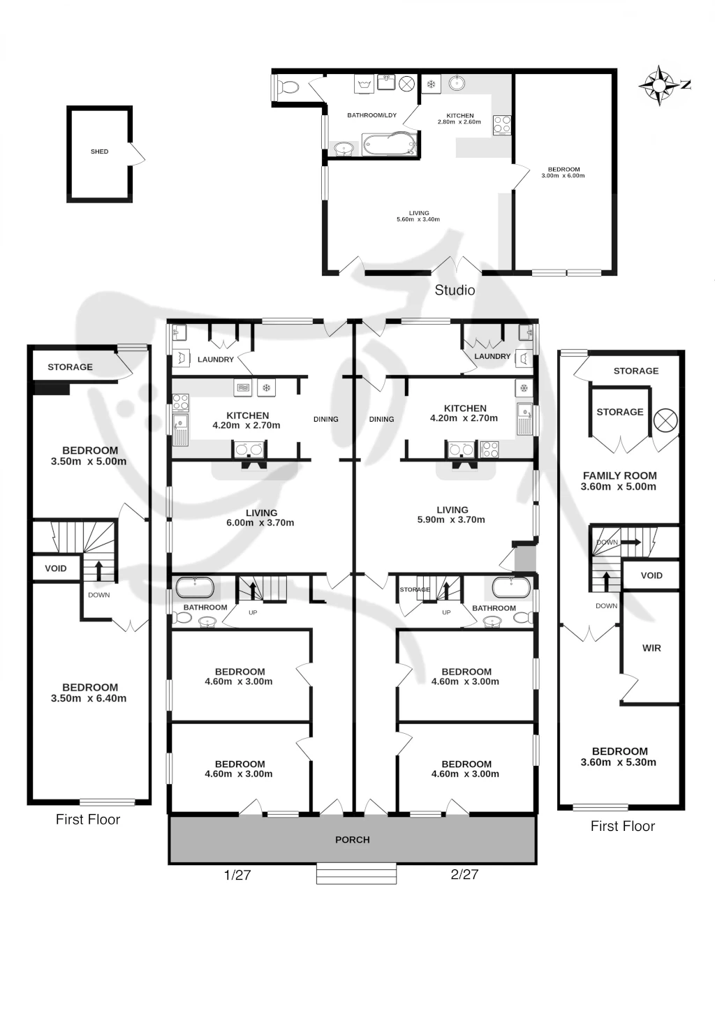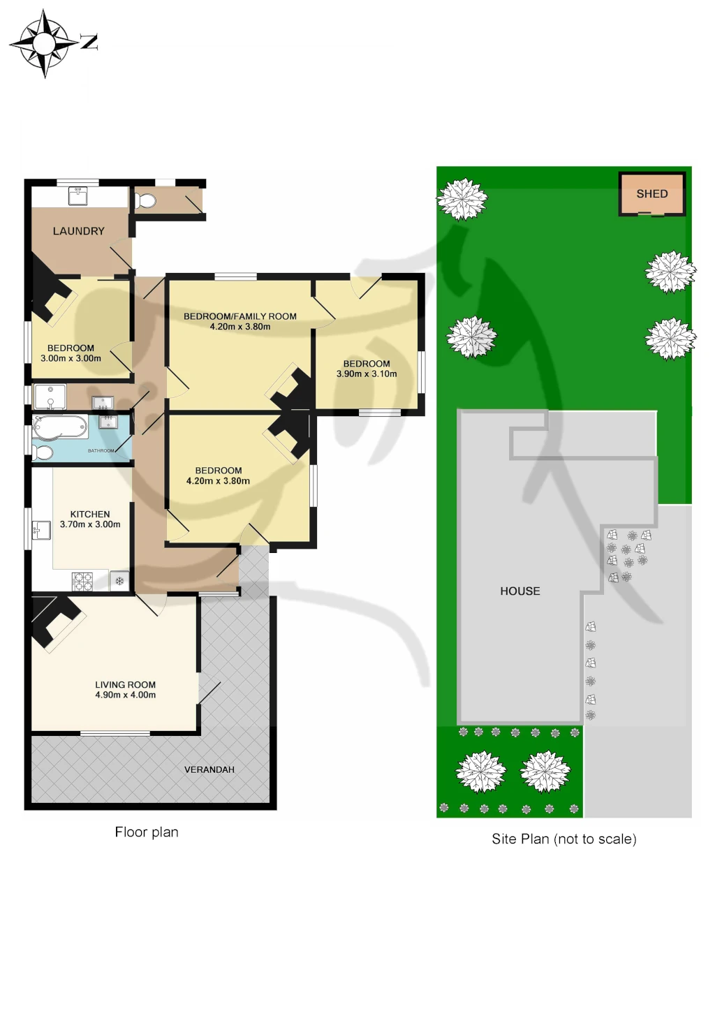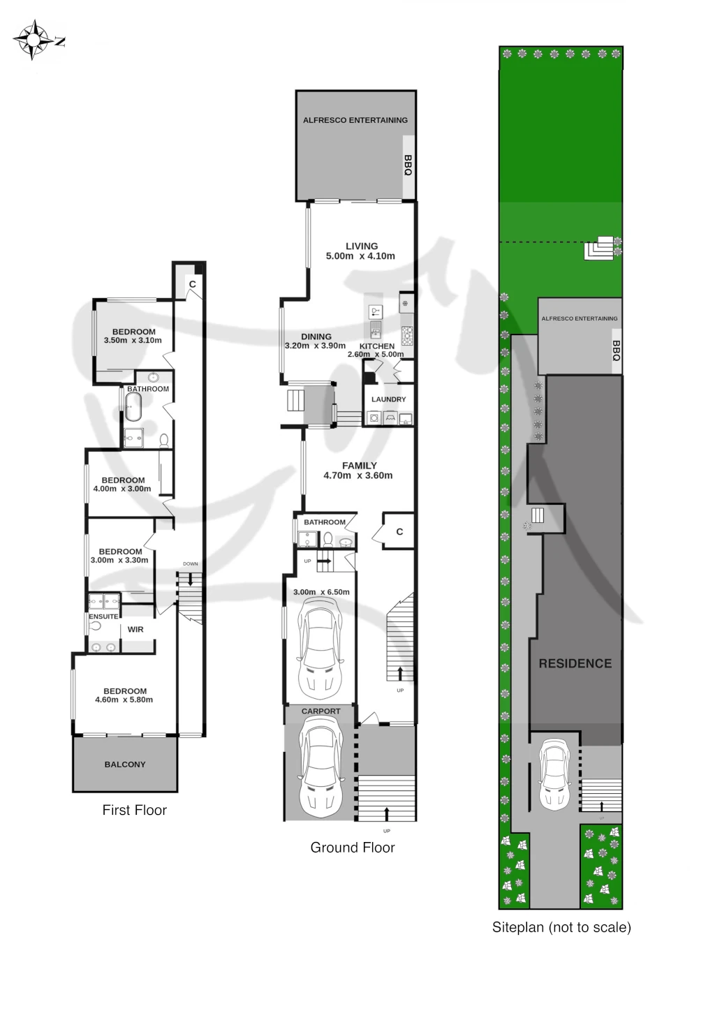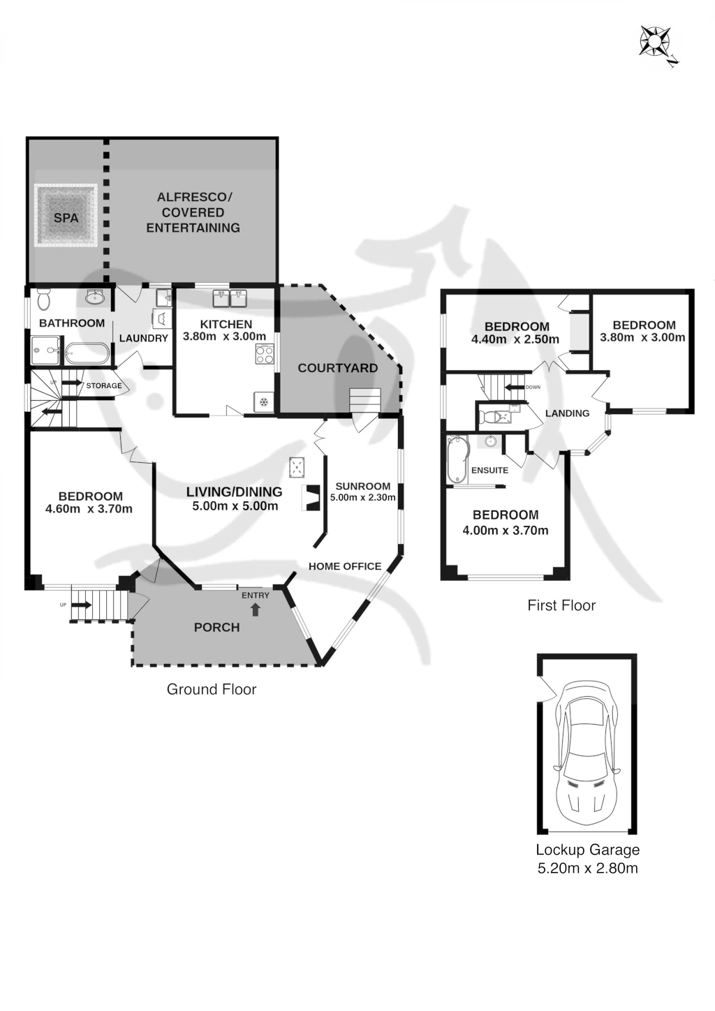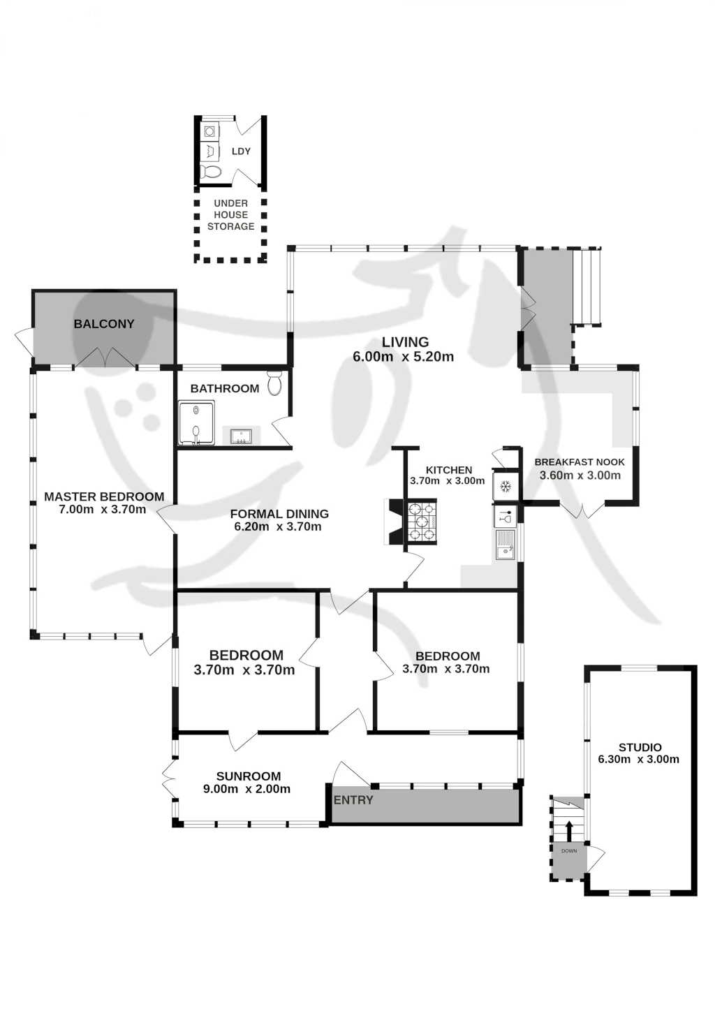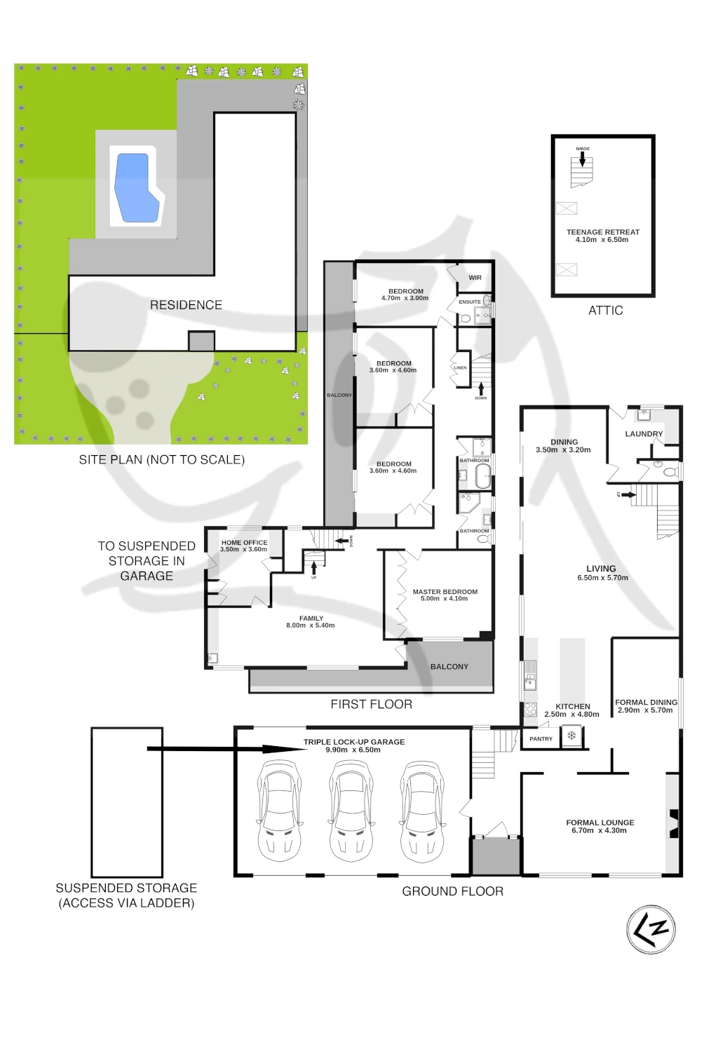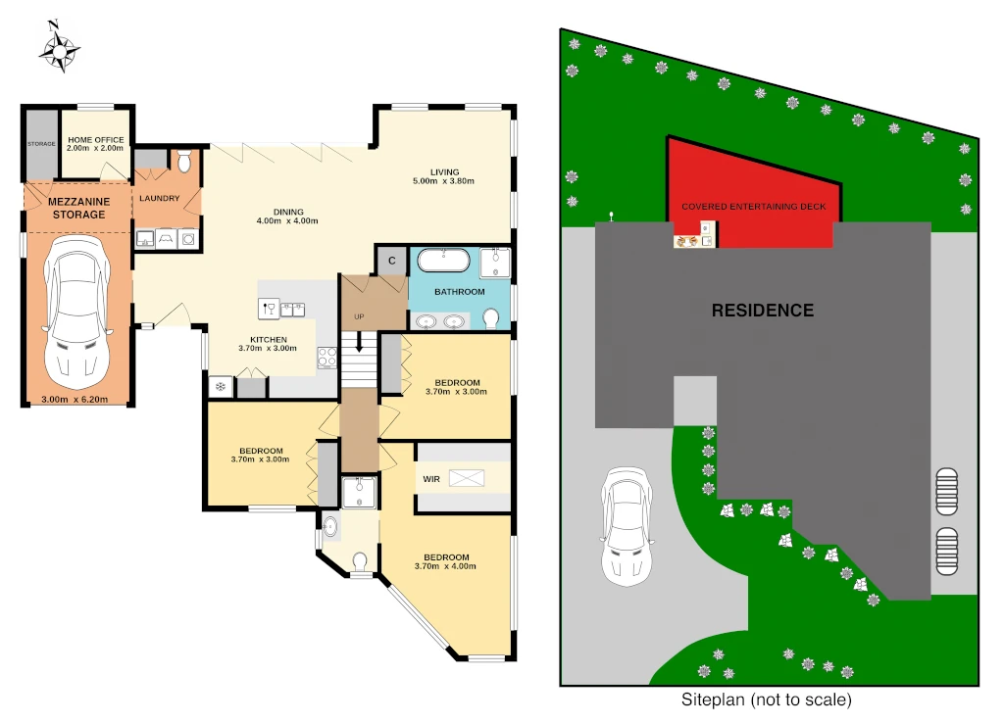
Layout and accurate measurements are compiled on-site with laser measurement tools. This data is then assembled and computer rendered, producing the final product. Depending on the complexity of the property the floor plan is usually delivered with the images the following day.
Floor plans are available as either black & white or colour. Site plans and 3D rendering services are also offered at an additional cost.
Please note: floor plans are not offered as an individual service and are sketched at the same time as the shoot by the photographer.

